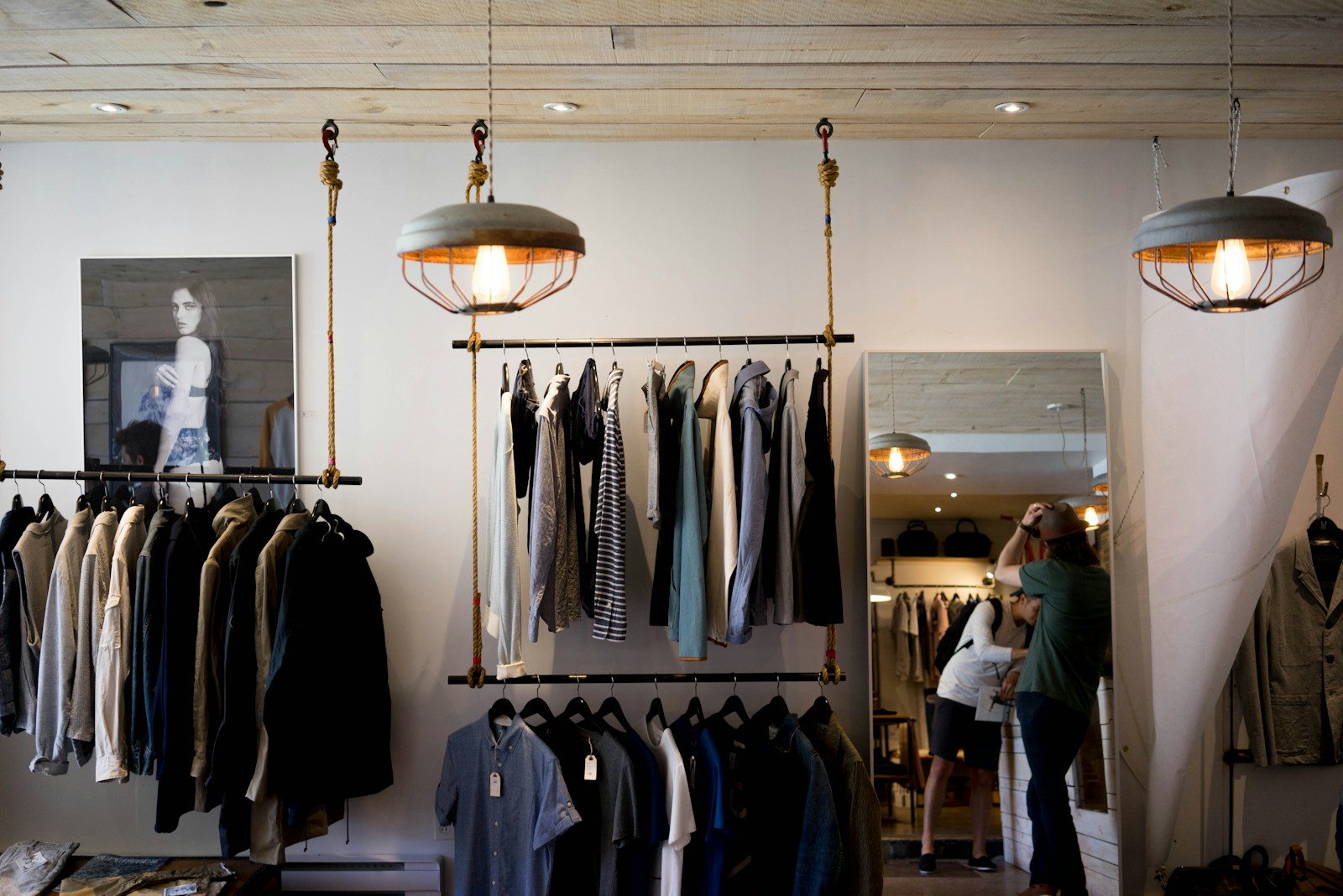Imagine waking up to the soothing sounds of the Otonabee River right outside your window. Waterfront properties in Peterborough provide not only stunning views but also the opportunity for various water activities, from boating to peaceful riverside strolls.
Embrace a city that celebrates the arts and culture. Peterborough boasts a thriving arts scene, with local galleries, theaters, and events that showcase the talent of the community. Enjoy live performances, art exhibitions, and immerse yourself in the cultural tapestry that defines Peterborough.
Peterborough is also an educational hub that attracts students and professionals alike. Home to Trent University and Sir Sandford Fleming College, assures you will have access to quality post-secondary education at your doorstep, making it an ideal location for families and individuals pursuing academic and career aspirations.
Peterborough takes pride in its vast green spaces and parks. Explore the beauty of Jackson Park, Millennium Park, and the Trans Canada Trail, providing residents with ample opportunities for outdoor activities, picnics, and relaxation.
Walk through the charming streets of Peterborough's downtown core, where historic architecture meets modern amenities. Discover a variety of local shops, restaurants, and cafes, creating a vibrant atmosphere that caters to both residents and visitors.
.png)










.png)